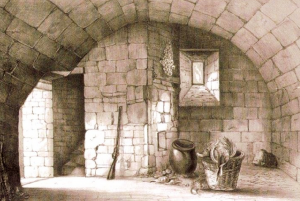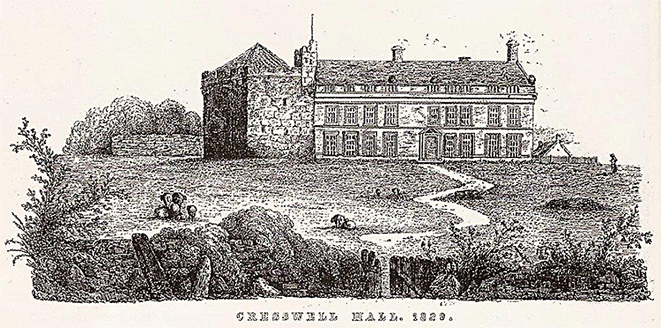About Cresswell Pele
The village of Cresswell, a popular tourist destination, sits at the southern end of the magnificent curve of Druridge Bay in Northumberland. The impressive sandstone bulk of a conspicuous castle-like structure dominates the little village. This is Cresswell Pele Tower. The tower is a Scheduled Monument (NHLE: 1014509) and a Grade II* Listed Building (NHLE: 1042148). The photograph here shows the tower before extensive restoration work took place 2019-2021.
![]()
The tower was built in the 14th Century by the Cresswell family. It is one of around 175 such structures which were built at this time in Northumberland. Many of these are lost or in considerable states of ruin. Only one, Preston Tower (which, coincidentally is owned by the Baker-Cresswell family), is open to the public.
The towers were very necessary and built in response to the raids of the Border Reivers. These lawless clans from both sides of the Anglo-Scottish borders survived by raiding and marauding. Cattle rustling was common. The Reivers were not driven by allegiance to either the Scottish or English crowns. Allegiance to a family surname or simply the need to survive lay behind centuries of violence, raiding and theft. At a time when the rest of England was generally a peaceful and prosperous place, the border folk needed the thick-walled bastle houses and pele towers simply to survive.
Layout
 Cresswell Pele Tower is fairly typical in size and layout. Like most pele towers it is a three storey building. The original entrance to the tower was on the first floor reached either by a ladder or wooden staircase. Today the ground floor is accessed by a single, narrow doorway which leads to an impressive space topped with a curved ‘barrel-vaulted’ sandstone ceiling as shown in the 1849 illustration here. The ground floor was used mainly for storage. A narrow, defensive, winding staircase leads to the first floor.
Cresswell Pele Tower is fairly typical in size and layout. Like most pele towers it is a three storey building. The original entrance to the tower was on the first floor reached either by a ladder or wooden staircase. Today the ground floor is accessed by a single, narrow doorway which leads to an impressive space topped with a curved ‘barrel-vaulted’ sandstone ceiling as shown in the 1849 illustration here. The ground floor was used mainly for storage. A narrow, defensive, winding staircase leads to the first floor.
Here we find the kitchen area as well as the accommodation for the Cresswell family. There are fireplaces and even a garderobe or toilet. Above this, on floors supported by a wooden structure now long gone, was the second floor which is thought to have housed the bedrooms or sleeping area.
Accommodation on the top floor was very basic and there is no evidence that the area was heated, any warmth simply rising from the floor below. The tower would have been topped with a wooden based roof covered with stone tiles.
Mansions and Halls
In about 1750 a grand Mansion House was built onto the side of the tower. The 1829 engraving below illustrates this.
In 1818 Addison John Cresswell married Elizabeth Mary Reed who inherited a fortune from her cousin John Baker. The Cresswell family used some of this new wealth to build an even grander house, Cresswell Hall, which stood at the opposite end of the village.

The foundation stone for a new Cresswell Hall was laid in 1821. It was a very grand building constructed with fine sandstone blocks quarried from nearby Ashington and Cleaswell Hill. It also had central heating, an absolute must for any building situated on the north east coast!
The Mansion House was demolished after the completion of Cresswell Hall. Oddly the entrance doorway to the Mansion House was saved and it can still be seen built into the field wall near to the tower. The line of the mansion roof can still be seen as an inverted V shaped groove in the northern face of the tower. The pele tower itself was retained as a feature within the landscaped grounds of Cresswell Hall.
A mounting block was installed next to the tower to allow visitors to alight from their carriages to investigate the pele tower. In 1924 the Cresswell estate was sold at auction. Cresswell Hall was purchased by Northumberland County Council but structural and other problems resulted in the Hall being demolished in the 1930s. Apart from the Stables only the two colonnaded walls that linked the Hall to the Stables and Conservatory are still standing.
The pele tower remained standing however it lapsed into a roofless and badly vandalised ruin. Because of this it was added to Historic England’s Heritage at Risk register.
The tower was surveyed in 2000 by Peter Ryder and the blocked up ground floor was cleared to allow access. In 2014 a survey was undertaken to establish the structural integrity of the tower. The build-up of soil and vegetation on the first floor was removed revealing a stone floor.
Following a successful fund raising campaign the tower was restored Oct 2019-March 2021 and opened to visitors on the 25th July 2021.


